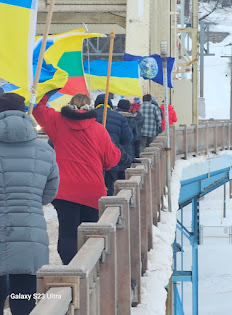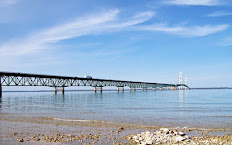 On Oct. 16 workers from J. Clark Construction work on the new handicap-accessible parking spaces in front of Hancock City Hall. A change of grade in the sidewalk will allow wheel-chair accessibility to the front entrance. The project is the last stage of the City Hall renovation project made possible through a Rural Development grant from the U. S. Department of Agriculture. (Photo © 2008 Gustavo Bourdieu)
On Oct. 16 workers from J. Clark Construction work on the new handicap-accessible parking spaces in front of Hancock City Hall. A change of grade in the sidewalk will allow wheel-chair accessibility to the front entrance. The project is the last stage of the City Hall renovation project made possible through a Rural Development grant from the U. S. Department of Agriculture. (Photo © 2008 Gustavo Bourdieu)Hancock City Clerk Karen Haischer said the handicap accessibility part of the project will also include installing an automatic door opening on the main entrance door.
"They'll hopefully have it done for the election," Haischer noted.
 A sign in front of Hancock City Hall indicates funding for the renovations on the building comes from a Rural Development grant through the U. S. Department of Agriculture. Click on photos for larger versions. (Photo © 2008 Gustavo Bourdieu)
A sign in front of Hancock City Hall indicates funding for the renovations on the building comes from a Rural Development grant through the U. S. Department of Agriculture. Click on photos for larger versions. (Photo © 2008 Gustavo Bourdieu)The renovations have included work on the clock tower, the roof and exterior painting -- now complete. This month inside work -- including mechanical, electrical and carpet improvements -- is being done. New lighting in the Council Chambers, a new boiler system and a canopy over the front entrance for safety from ice are some of the improvements included in the project.
Exterior work in particular, including the tower, has been done to conform to the historic aspects of the building.
Hitch Engineering is the architect and engineer for the project; J. Clark Construction, Inc., is the contractor.

































































































































No comments:
Post a Comment